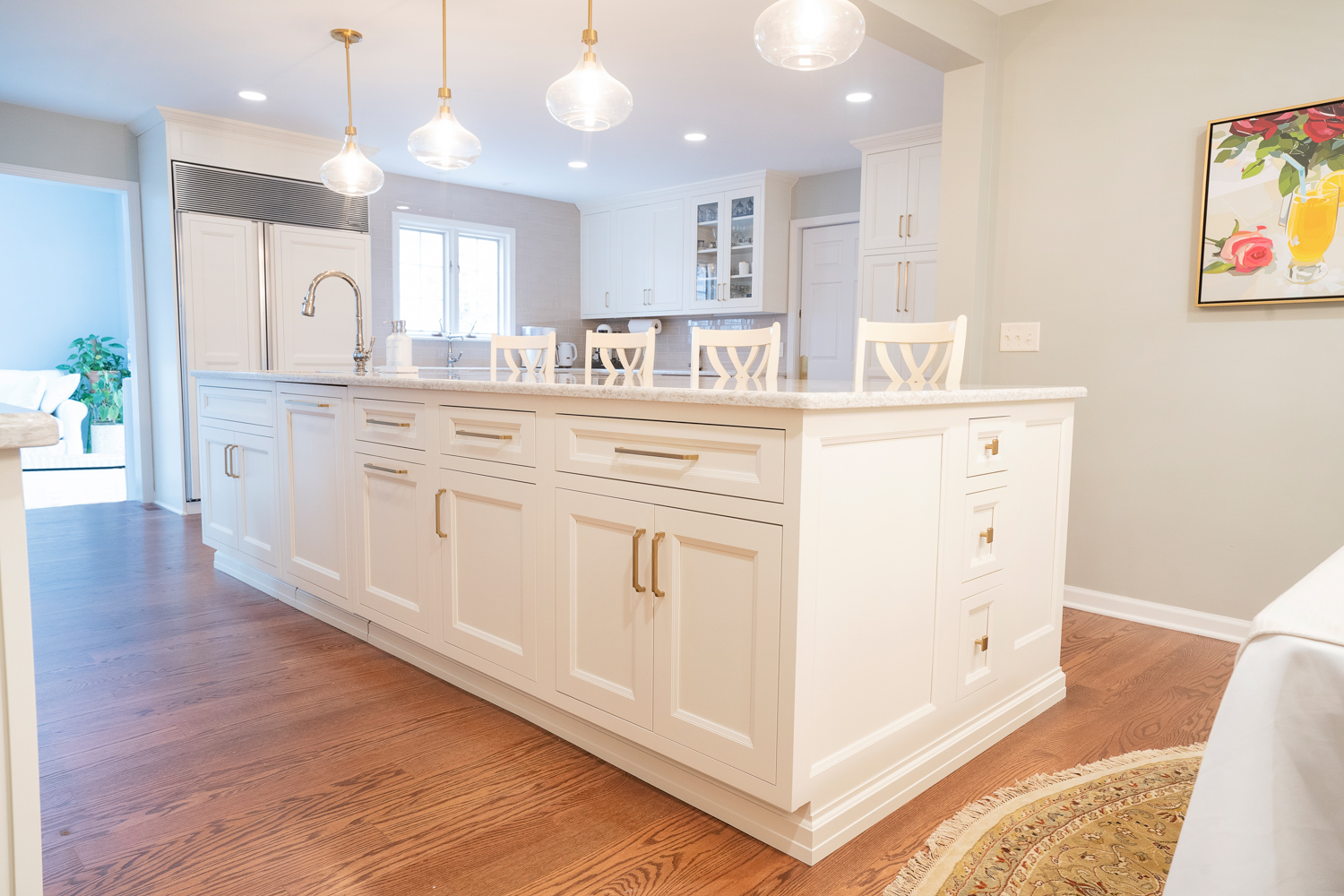The Dos and Don’ts of Open Concept Floor Plans
Open-concept floor plans have become increasingly popular in modern home remodeling, especially in kitchens. This layout seamlessly integrates living spaces, creating a sense of spaciousness and connectivity. However, achieving the perfect balance between openness and functionality requires careful planning and execution. Here is a comprehensive guide of dos and don’ts to help you plan your open-concept design.

The Dos:
Define Zones: Establish distinct zones within the open space to specify different functions like cooking, dining, and lounging. Use furniture arrangements, area rugs, or changes in flooring materials to separate these areas while maintaining the overall flow visually.
Maximize Natural Light: Take advantage of the openness by allowing natural light to reach every corner of the space. Large windows, skylights, and glass doors can enhance the feeling of airiness and create a welcoming ambiance. Use sheer curtains or blinds to control glare and privacy without obstructing views.
Create Cohesion: Maintain a cohesive design aesthetic throughout the open area to ensure visual harmony. Choose consistent color palettes, materials, and architectural elements to tie the different zones together. This cohesiveness will create a sense of unity and continuity, enhancing the space’s overall appeal.
Focus on Flow: Prioritize a good traffic flow when arranging furniture and fixtures within your open layout. Arrange seating areas to facilitate easy conversation and movement between spaces. Avoid blocking pathways or creating cramped areas that impede traffic flow. A well-planned layout will enhance functionality and user experience.
Embrace Flexibility: Design the space with flexibility in mind to accommodate various activities and lifestyles. Opt for multifunctional furniture that can adapt to different needs, like extendable dining tables or modular seating arrangements. Flexibility allows the space to evolve with changing preferences and requirements over time.
Incorporate Storage Solutions: Combat clutter in open-concept spaces by integrating ample storage solutions discreetly. Built-in cabinets, shelving units, and hidden storage compartments can help keep belongings organized and out of sight, maintaining a clean and streamlined appearance. Utilize vertical space effectively to maximize storage capacity without infringing on the living area.
Balance Acoustics: Address potential noise issues in open floor plans by incorporating sound-absorbing materials and strategic design elements. Area rugs, upholstered furniture, and draperies can help dampen sound and improve acoustics, creating a more comfortable and intimate atmosphere. Consider installing soundproofing materials in shared walls or ceilings to minimize noise transmission between rooms.
Personalize with Texture: Add visual interest and warmth to the open space by layering textures throughout the design. Incorporate tactile elements like wood, stone, textiles, and metal finishes to create depth and character. Mixing textures adds dimension to the space and makes it feel cozy and inviting.
The Don’ts:
Overlook Scale and Proportion: Avoid overcrowding the open area with oversized furniture or cluttering the space with too many decorative accents. Maintain a balanced scale and proportion to make sure each element complements the composition without overwhelming the senses.
Neglect Functional Needs: While prioritizing aesthetics is essential, don’t compromise on functionality in pursuit of style. Confirm that the design meets the practical needs of occupants, including adequate storage, comfortable seating, and functional workspaces. Striking the right balance between form and function is essential for creating a livable and efficient space.
Ignore Traffic Patterns: Be mindful of traffic patterns and circulation routes when designing an open-concept floor plan layout. Avoid placing furniture or fixtures in high-traffic areas that obstruct movement or create bottlenecks. Consider the natural flow of movement within the space and plan accordingly to optimize usability and comfort.
Disregard Privacy Concerns: While openness is a defining feature of open-concept design, maintaining privacy is essential, especially in areas like bedrooms or home offices. Use partitions, screens, or sliding doors to create private retreats within the open space when needed. Balancing openness with privacy guarantees that each area serves its intended purpose without sacrificing comfort or functionality.
Overlook Lighting Design: Don’t underestimate the importance of lighting in enhancing the ambiance and functionality of an open-concept floor plan. Incorporate a mix of ambient, task, and accent lighting to create layers of illumination that can be adjusted according to different activities and moods. Pay attention to lighting placement and fixtures to maintain even distribution and avoid glare or shadows.
Neglect Maintenance Considerations: Consider the practicality of materials and finishes when selecting furnishings and surfaces for an open-concept space. Choose durable, easy-to-clean materials that withstand everyday wear and tear without compromising aesthetics. Minimize delicate or high-maintenance materials that may require frequent upkeep or replacement.
- Overwhelm with Visual Clutter: Avoid overcrowding the space with excessive decorative elements or unnecessary clutter. Opt for a minimalist approach to styling, focusing on quality over quantity. Keep surfaces clear of unnecessary items and embrace negative space to create a sense of openness and tranquility.
- Forget About Personalization: Lastly, don’t forget to infuse your personality and personal preferences into the design of your open-concept space. Whether through artwork, heirlooms, or cherished possessions, incorporating elements that reflect your taste and lifestyle will make the space feel truly yours.
Mastering the dos and don’ts of open-concept floor plans is essential for creating a harmonious and functional living environment. Following these expert tips, you can optimize your open space to maximize flow, cohesion, and comfort while avoiding common pitfalls. With careful planning and attention to detail, you can transform your open-concept space into a versatile and inviting retreat that perfectly suits your lifestyle needs.
Why Partner with Total Quality Construction?
Ready to transform your open concept space into the perfect blend of style and functionality? Trust Total Quality Construction to bring your vision to life. With our experience in home remodeling and kitchen renovations, we’ll help you navigate the dos and don’ts of open floor plans, ensuring a seamless and harmonious design that meets your lifestyle needs. Contact us to learn more about our services and schedule a consultation today. Your dream space awaits with Total Quality Construction.