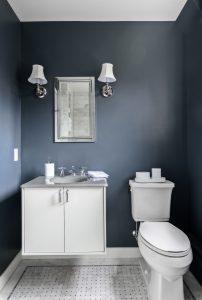Maximizing Space: Tips for Remodeling Your Small Bathroom
Bathrooms are often the smallest rooms in the house, yet they are essential for our daily routines. Remodeling a small bathroom can be challenging, but with the right layout, you can transform it into a functional and stylish space that maximizes every inch available. Whether you’re dealing with storage issues, ease of use, or a bad layout, unlocking the secrets to optimizing space can make a significant difference in how your bathroom works for you and your guests. With some practical tips and innovative ideas, we can help you make the most out of your small bathroom renovation project.

Strategic Layout Designs
When space is limited, every design decision matters. Begin your bathroom remodeling plans by carefully considering the layout. Aim to maximize floor space by opting for space-saving fixtures such as corner sinks, wall-mounted toilets, and compact vanities. These elements free up floor space and can create a sense of openness and flow in the room. Additionally, consider rearranging the layout to create a more efficient use of space. Sometimes, a simple rearrangement of the layout can significantly affect the functionality of a bathroom.
Clever Storage Solutions
Adequate storage is essential in a compact bathroom to keep clutter at bay and maintain a tidy space. Talk to your contractor about options for creative storage solutions that optimize both vertical and under-used spaces. Maximize storage without compromising floor space by incorporating wall-mounted shelves, recessed niches, and built-in cabinets. Consider installing towel racks and hooks on the back of the door or inside cabinet doors to utilize every inch of space. Investing in multi-functional furniture pieces like mirrored cabinets or vanity units with built-in storage compartments can help maximize utility in a compact footprint.
Space-Saving Fixtures
Innovations in bathroom fixtures offer many options for maximizing space without compromising functionality. Opt for compact toilets with sleek designs or wall-mounted options that create a streamlined look and free up floor space. Choose narrow, shallow sinks that fit snugly into tight corners or consider installing a pedestal sink to open the visual space in the room. Replacing bulky shower enclosures with frameless glass panels can create a seamless and airy feel. These design ideas optimize space and add a touch of modern elegance to your bathroom design.
Minimalist Aesthetics
Embrace minimalist aesthetics to create a sense of spaciousness and tranquility in your small bathroom. Keep the design clean and clutter-free by opting for simple lines, monochromatic color schemes, and uncluttered surfaces. Choose sleek and understated fixtures with accessories that complement the overall design while maximizing visual space. Consider using large-format tiles or continuous flooring materials to create the illusion of expansiveness. Minimalist design not only enhances the room’s perceived size but also promotes a sense of calm, making your bathroom a relaxing retreat.
Light Color Schemes
Color plays a critical role in visually expanding a small space. Light and neutral color schemes, think soft whites, creams, and pale grays, can help reflect light and create a sense of openness in a small bathroom. Consider painting walls, ceilings, and cabinetry in light hues to brighten the space and make it feel larger. Incorporate accents of color through accessories and textiles to add interest and personality without overwhelming the room. Enhance natural light by ensuring unobstructed windows or selecting translucent window treatments that enable light to filter in while preserving privacy.
Transforming Your Small Bathroom
Remodeling a small bathroom requires thoughtful planning and innovative solutions to maximize space and functionality. By implementing strategic layout designs, clever storage solutions, space-saving fixtures, and light color schemes, you can create a chic and practical spa-like bathroom that makes the most of your compact space. With careful consideration, an experienced remodeling contractor, and attention to detail, your small bathroom renovation project can result in a spacious, inviting space tailored to your needs and preferences.
Whether you’re planning a full-scale renovation or making select updates, the key is to prioritize efficiency and functionality while embracing creativity and innovation. With the right approach, we can help guide you in planning an elegant small bathroom that enhances your daily routine and adds value to your home.
Partner With Total Quality Construction
Ready to transform your small bathroom into a stunning and efficient space? Total Quality Construction is here to bring your vision to life! Our skilled and experienced team is committed to delivering outstanding quality and design to maximize every inch of your living spaces.
We understand the challenges of remodeling small bathrooms. We focus on innovative solutions that optimize functionality without sacrificing style. From sleek, space-saving fixtures to clever storage options and minimalist designs, we ensure your bathroom will be beautiful and ideally suited to your needs.
Whether you aim to overhaul the layout, incorporate cutting-edge fixtures, or simply rejuvenate the space with bright, airy color palettes, our designers collaborate closely with you to customize every aspect according to your tastes and lifestyle.
Our commitment to skilled craftsmanship and attention to detail means you’ll enjoy a seamless renovation experience and a bathroom that feels larger than you ever thought it could.
Don’t let space limitations hold you back. Contact Total Quality Construction today and take the first step towards your dream bathroom. We’re excited to show you how our expertise and creative approaches can significantly impact your home. Visit us online or call to explore our services and schedule a consultation. Transform your small bathroom into a functional, luxurious retreat this year with Total Quality Construction.
